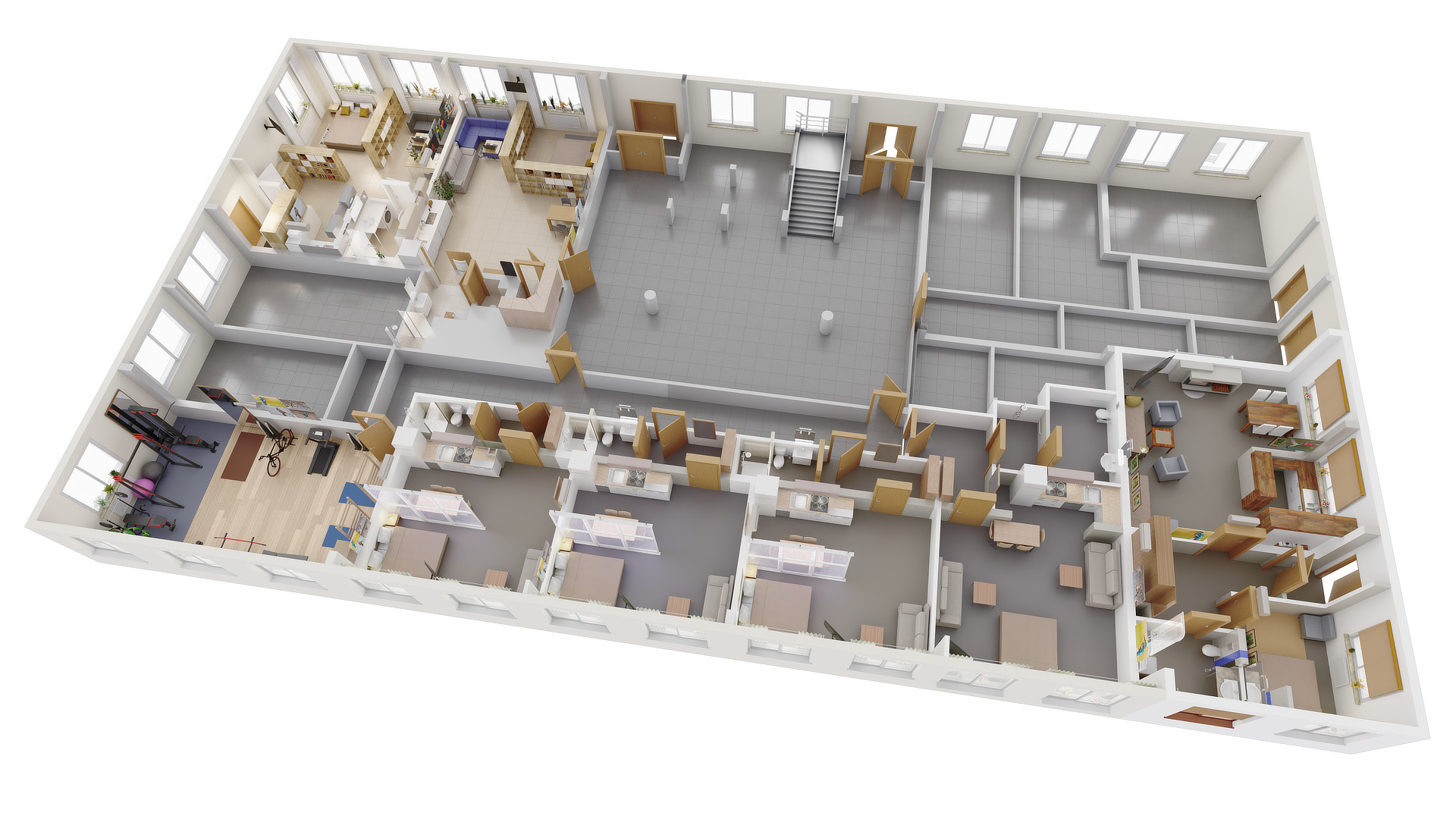e-mail: kontakt@cgtree.pl
Contact
Socjal media
/
Site map
3D Floor Plan
/
CG Tree
3D floor plans are most often made together with interior visualizations at the final stage of work on the order. In the event that they are a separate order or contain more rooms than those performed for the purpose of taking indoor shots, the work is similar to that in other cases.
After determining the details of the project, the work proceeds in the following scheme
-
I prepare a building model based on technical documentation
-
in the absence of an interior design, an arrangement is prepared for the purposes of visualization
-
I present suggestions for frames and lighting on the model without materials
-
I'm putting on the materials
-
I make demonstrative test renders, where the further direction of work and the expected corrections are discussed
-
interior design elements and details are placed
-
I present a full resolution visualization for approval or final changes
-
after approval or introduction of corrections, I perform all visualizations in full resolution
-
post-production of shots
-
at this stage, adjustments are possible only at the post-production level. Changes at the level of the 3D model, if they are necessary, will be additionally priced























